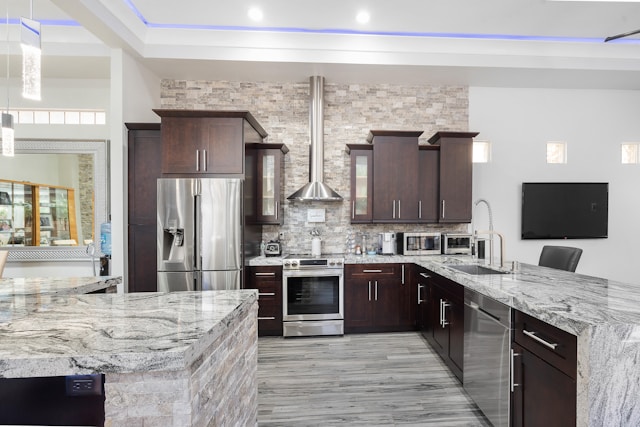A well-planned kitchen layout is essential to establishing a functional room. This is a space where you can cook, interact with others, and maintain organization and cleanliness with minimal effort. This guide will cover crucial kitchen planning and layout aspects you need to know. This will help you design your dream kitchen.
The Kitchen Triangle
The ideal arrangement of your refrigerator, stove, and sink is known as the “working triangle” or “kitchen triangle.”
These are the three parts of your kitchen that you will use the most and frequently in tandem. So, it is ideal for them to be approximately arranged in a triangle. Each of the triangle’s sides should be no more than 1.2 meters long to maximize usability in your kitchen.
A second kitchen work triangle that some kitchen designers include is the sink, bin, and dishwasher. Keeping these close to one another will make cleanup as simple as possible.
How to Design Your New Kitchen?
Think carefully about how you use your present space and how you would like to utilize the new one. The planning stage is the best time to think about making significant changes to the design of your kitchen.
Ask yourself these questions before you begin kitchen renovations Calgary:
In what way do you navigate your kitchen?
If you plan to utilize it as a social area, you may choose to add an island facing your table or a breakfast bar where guests can sit. Worktop space should be your top priority if you’re a committed cook.
Where are the physical limitations in your kitchen?
Take into account its dimensions as well as the locations of the windows, doors, and outlets. You’ll need to be realistic about how much space you have if you’re not planning any structural improvements.
What location do you require your appliances?
Keep your sink, refrigerator, and oven close to one another to make sure you can move around your kitchen effectively.
Freestanding, custom, or fitted?
While both fitted and custom kitchens are integrated into your space, custom kitchens are more tailored to your personal style. Freestanding kitchens are composed of independent, non-built-in components like cabinets.
What amount of storage do you require?
Do you need more than you have right now? If your table or glassware is very lovely, add open storage and large, deep drawers for pans and appliances.
Common Kitchen Layout Styles
- Single wall design: These are frequently seen in newly constructed homes and apartments with completely open floor plans. This kind of arrangement makes it hard to create a working triangle unless you construct a kitchen island.
- L-shaped: This kind of kitchen is ideal if you need room for a dining table or island. This arrangement allows for the creation of a social area and a working triangle.
- U-shaped: These offer an enormous amount of worktop and storage space. Another option is to convert one side of a U-shaped kitchen into a peninsula, which would create a place to sit and dine or work from home.
Summing Up
The kitchen needs to be as practical as it is stylish because it is one of the most used rooms. Discussing your vision with a professional designer will help you create a kitchen that works for you.

